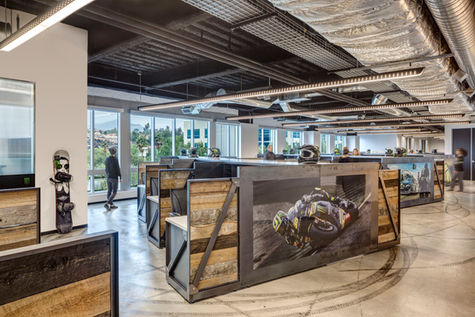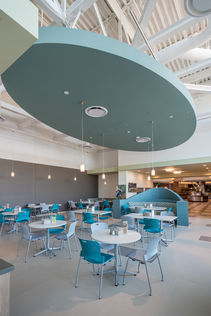FEATURED RETAIL PROJECTS
AMC Montclair Place 12
The Shell consists of a two story 135K square foot entertainment building in Montclair. The TI includes all the necessary work to complete a Theatre TI for AMC Theaters. The project was immediately adjacent to an open and operating mall.
Owner
American Multi Cinema
Architect
Lickel Architects
Location
Montclair, CA
General Contractor
LPJ Construction
Square Footage
135,000
NGi Scope
-
Design Assist
-
Preconstruction
-
Consulting
-
Drywall
-
Framing
-
Lath & Plaster
-
Fireproofing
Del Amo Fashion Center
Renovation and remodel of 2.4 million square foot Retail Mall. Del Amo Fashion Center features interior spaces bathed in daylight by a 102,000 square foot ceiling with curvilinear clerestory and skylights, some 65 feet above the finished floor. Joining the day lighting elements are expansive curved soffits, soffit drops, and very tight floor-to-floor heights. Every part of the ceiling curved, some so slight the curve was barely visible, while others rose sharply as they circled around an opening.
Owner
Simon Properties
Architect
Altoon Partners
Location
Torrance, CA
General Contractor
Simon Partners
Square Footage
700,000
NGi Scope
-
Preconstruction Consulting
-
BIM Modeling
-
Drywall
-
Metal Framing
-
Lath & Plaster
-
Fireproofing
Monster Energy Headquarters
This headquarter tenet improvement project entailed the complete interior build-out of approximately 140,000 square-feet over six floors within a first generation Class A office building. The project featured 500 workstations, 175 private offices and abundant conference rooms on each floor. NGi’s scope included; metal stud framing and drywall.
Owner
Monster Energy Company
Architect
H. Handy Associates
Location
Corona, CA
General Contractor
JLC, Inc.
Square Footage
140,000
NGi Scope
-
Preconstruction Consulting
-
Drywall
-
Metal Framing
Netflix Hollywood
A State of the art office and production space consisting of a 14-story 323,000 square foot tenant improvement project. NGi’s scope included; Metal framing, gypsum wallboard and acoustical insulation.
Owner
Hines
Architect
AECOM
Location
Los Angeles, CA
General Contractor
Whiting-Turner
Square Footage
323,000
NGi Scope
-
Preconstruction Consulting
-
Drywall
-
Metal Framing
-
Acoustical Insulation
PETCO National Service Center
A 300,000 square-foot, two-level facility. Shell redesign and interior design for the new Petco San Diego National Support Center. NGi’s scope included; BIM, Cold Formed Metal Framing, Lath and Plaster, Drywall and Insulation.
Owner
PETCO
Architect
Smith Consulting
Location
San Diego, CA
General Contractor
Whiting-Turner
Square Footage
300,000
NGi Scope
-
Preconstruction Consulting
-
Design Assist
-
BIM Modeling
-
Drywall
-
Metal Framing
-
Acoustical Insulation









































