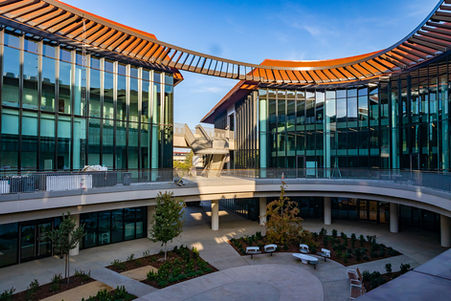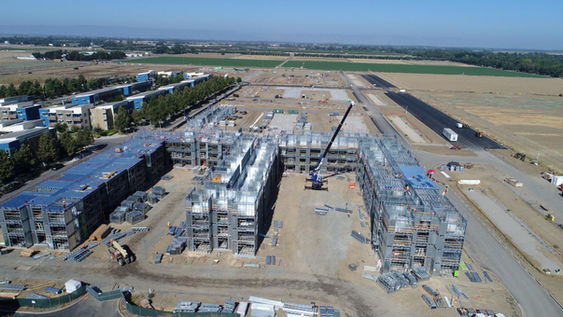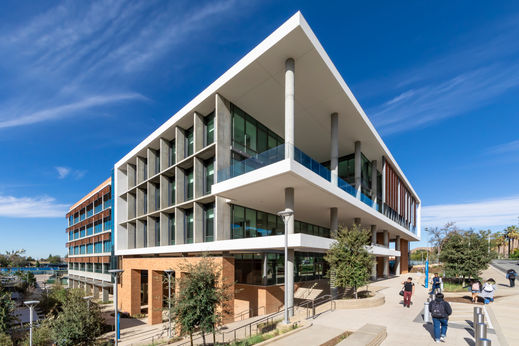FEATURED HIGHER EDUCATION PROJECTS
Stanford University ChEM-H SNI Building
The 235,000 square foot facility consisting of more than 40 laboratories, core research facilities, meeting spaces, and a pub.
Owner
Stanford University
Architect
Ennead Architects, LLP
Location
Stanford, CA
General Contractor
Whiting-Turner
Square Footage
235,000
NGi Scope
-
Preconstruction Consulting
-
Drywall
-
Framing
-
EIFS
-
Acoustical Ceilings
-
Specialty Ceilings
UCSD Nuevo East & West Wing Housing
A new design-build project consisting of 800+ beds for graduate and professional student housing, 80+ beds for UC San Diego Family House program, a 1,200 stall parking garage, retail and amenity space for students as well as site work and site amenities.Our work was installed in 24 months. The size of the project along with an aggressive schedule created several challenges yet this project finished on time and with an unmatched level of quality. At its peak NGI employed over 225 trade craftsmen between all scopes to deliver this Unique and much needed project to the client.
Owner
UC San Diego
Architect
Mithin
Location
San Diego, CA
General Contractor
Hensel Phelps
Square Footage
525,000
NGi Scope
-
Preconstruction Consulting
-
Design Build
-
BIM Modeling
-
Drywall
-
Framing
-
Lath & Plaster
UC Davis Student Housing
UC Davis West Village project is a new complex that is comprised of nine four-story apartment buildings along with indoor and outdoor community space and recreational fields, occupying a total of 34 acres. The new development adds approximately 3,300 beds, primarily for transfer students and continuing undergraduates.
Owner
University of California, Davis
Architect
Stance
Location
Davis, CA
General Contractor
CBG Building
NGi Scope
-
Preconstruction Consulting
-
Prescient Structural System
-
Metal Framing
UC Riverside
A cross-disciplinary research hub for life/chemical sciences, medicine, and engineering, this five-story building is home to four floors of open, collaborative laboratories over a vivarium. The facility holds 40,000 NSF of wet/dry/flex laboratory space for 40 wet/damp research grounds and ten dry/computational research groups, as well as space for a 60-person seminar room.
Utilizing sustainable design strategies, the design team exceeded expectations by creating a LEED Platinum research facility—one of few laboratories buildings to achieve this accolade and the first to do so on UCR’s campus.
Owner
University of California, Riverside
Architect
The Smith Group
Location
Riverside, CA
General Contractor
Hensel Phelps
Square Footage
40,000
NGi Scope
-
Preconstruction Consulting
-
Design Build
-
BIM Modeling
-
Metal Framing
-
Drywall
-
Applied Air Barrier
-
Acoustical Ceilings





















